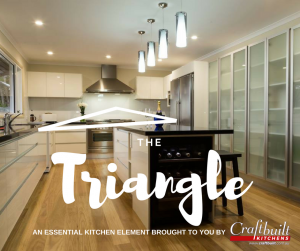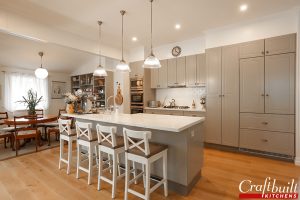Things To Consider Before Building A New Kitchen
Whether you’re remodelling an existing kitchen or building a new one from scratch in a brand-new home, you’re going to have the unique opportunity to get every last detail just right. As you search around the web for advice on kitchens in Brisbane, though, it’s all too easy to become overwhelmed. Instead of plunging right into kitchen design in Brisbane, the smarter thing to do is to take several key things into consideration; the following points can help.
Make Usability Your Priority
Although certain design features may look appealing, they may not translate well when it comes to the way in which you and others in your family use a kitchen. Sit down and get the feedback of everyone who uses the kitchen on a regular basis. Find out which features of the current kitchen are the most annoying to them, then make sure to avoid them in your new design.
Don’t Cram In Too Many Elements
Depending on how much space you have, there’s going to be some sort of limit on the number of different features that you include in your new kitchen. While it’s tempting to include as many different nifty elements as possible, the reality of trying to navigate your way around a cramped kitchen isn’t very pleasant. Remember to be practical about kitchen space when designing your new kitchen; you shouldn’t feel claustrophobic when preparing a meal in it. Roominess definitely matters and it can be accomplished in kitchens of all sizes.
Include Plenty of Counter Space
Think ahead when planning out your dream kitchen. For instance, will you have an over-the-counter microwave or will you be using one that you place on a counter? Tally up how many different small appliances and other items you’d like to keep on the counters in your kitchen, then figure out how feasible it is. Even when everything is properly arranged on your kitchen counters, there should still be plenty of extra space for preparing food and drinks. If there isn’t, your design scheme will have to be tweaked.
Make Logical Choices
In terms of layout, your kitchen’s design scheme should be as sensible as possible. For instance, it makes all kinds of sense to place the dishwasher near the sink – you don’t want to cart dripping dishes across your kitchen in order to load the dishwasher. Similarly, your refrigerator should be reasonably close to your oven. It’s small, logical touches like these that can make or break the design and usability of your new kitchen. That’s where the work triangle comes in. Our designers plan your kitchens around the kitchen work triangle. It determines an efficient layout that is both functional and aesthetically pleasing. The triangle determines three major points – the distance between the refrigerator, the cooking area and the sink. Take your time with each and every decision – as small or large as it may be – and you’re a lot more likely to end up with the kitchen of your dreams.

Building A New Kitchen
Building a new kitchen doesn’t have to be extremely difficult or complex, though. Craftbuilt can make relatively short work of even the most ambitious projects. Read on below to find out the usual process for building new kitchens in Brisbane.
- Initial Consultations
One of the first things that you’ll need to do when planning out a new kitchen is to decide what you want, then tell the kitchen designer about your ideas. We listen to your exact needs and desires, then work their very hardest to bring them to fruition. More than likely, you will meet with a project coordinator and a designer, at minimum, in order to get the ball rolling. Don’t be afraid to tell us exactly what you want – you’d be amazed at what a skilled team can do!
- The Design Phase
Once you’ve nailed down the features that you want, the team will measure the space that they’ll be working with and plug all of the information into a modern 3D rendering software program. They will be able to show you a detailed depiction of what your kitchen will ultimately look like. You will have the opportunity to make additional changes or tweaks at this point, too.
- Construction and Installation Phase
At this point, the project coordinator will take the reins. Unless you have specific subcontractors in mind, they will use the kitchen remodeler experts who they trust the most. The project coordinator will pull all of the different elements of your kitchen’s design and installation together in a logical and efficient way. You’ll be amazed at how quickly everything starts to take shape once the team is at work. Before you know it, your kitchen will be completely transformed.
- Completion Phase
As soon as the “heavy lifting” is done – in terms of big-ticket items like benchtops, major appliances, islands and the like – the finer details will be completed. Detailed work involving tile, paint and other materials will help put the finishing touches on your kitchen’s design. Up until this point, your kitchen will look new – but unfinished. When the completion phase is over, your kitchen will glisten and shine in an alluring and appealing way. Suddenly, you’ll be looking at that 3D computer model in real life! Having a new kitchen is a great feeling, so be sure to enjoy it!

Plan Your Kitchen To A T
When you are planning your kitchen you will naturally want to talk to our expert team at Craftbuilt Kitchens for some great ideas and advice on how to make the most of your space, budget and tastes.
New kitchens are exciting and breathe fresh air into the home. Meal preparation time is so much easier and more enjoyable with a new functioning kitchen that is planned perfectly with everything in the right place.
While we can assist you to achieve the kitchen you have in mind, it also helps if you start to formulate a plan ahead of time. This way you have an idea of what you want and how much you want to spend for instance.
To help you get your plan started we have listed a few things to think about. This will help you start to plan your kitchen perfectly before you come to see us for our help and expertise.
- Considerations Before You See Us
Naturally, there will be some decisions you won’t make until after you have spoken with one of our amazing kitchen designers, but here are some things you can make a list of beforehand.
- Do you want gas or electric for cooking with?
- What bench height will you need? Taller people might like a little more height to save their backs.
- What is your budget?
- What are your colour preferences?
- What style of kitchen do you like best? (For example, modern, contemporary or traditional)
- Do you want to be able to eat meals in the kitchen?
- Are you left-handed or right-handed?
- Flooring
It is important to think about the flooring you wish to have in your new kitchen if you are going to change it. If you are to have different flooring from the rest of the home, go with colours that don’t show up all the dirt and material that is easy to clean. Kitchen floors can get quite messy.
- Consider The Environment
When choosing the lighting, appliances and even benchtop materials, consider the effect on the environment. When it comes to appliances you can choose the best ratings within your budget. The need for lighting can be reduced if you can rely on natural light during the day and you can choose a benchtop material that doesn’t have a negative impact.
Once you have considered these items for planning you can take the rest of the journey with our team. With Craftbuilt Kitchens, you are in capable hands and the end result will be the kitchen you have dreamt of.
The Easy Way to Choose the Right Kitchen
At Craftbuilt Kitchens, our professional designers keep their fingers on the pulse of what is ‘in’, the latest developments in appliances and new ideas for storage. We pride ourselves strongly in consistently providing our clients with an A-class experience.
Our welcoming staff in the studio will discuss different options, designs and colour schemes with you as you view some of our beautiful kitchen displays. We will work with you to design the kitchen of your dreams to be followed by installation from our hardworking team of installers.
When you purchase a kitchen with Craftbuilt Kitchen, you are purchasing years of convenient, enjoyable and stress-free meal preparation. One step you must take on the journey to your new kitchen is deciding on the kind of kitchen you want and need to suit your lifestyle.
Many factors come into play with this decision; here are a couple of things for you to consider and get you started on thinking more clearly about your preferences and needs.

- Kitchens For Families
Considering the size of your family is very important in choosing your kitchen. The size of your family can affect the size of the kitchen you need and the age of any children you have can affect the layout. If you have young children you will be well aware how they like to ‘help’ with meal preparations or just get under your feet as you prepare.
With young children in mind, it’s a good idea to have your bench/work area facing in such a direction so that you can set them up with an activity to keep them busy where they are in your view. If you are inclined, a nice idea would be a lower bench space where they can help mix or prepare some items for dinner and then as they get older they could sit here and get help with homework as you cook.
Larger families also need to think about more space for bigger fridges and pantries to store all the food the family will need between shops.
- Kitchens for Singles and Couples
In a couple or single situation, we will assume that the home may be smaller than a family home. In this case, the space for the kitchen could be smaller. This does not mean that you can’t have an amazing kitchen to suit your needs.
Space can be maximised by installing floor to ceiling storage and always using the kitchen work triangle. This is a must for all kitchens as it means meal preparation is far more efficient.
For more information about things to consider and to get in touch with our team at Craftbuilt Kitchens. Contact our skilled kitchen designers at (07) 3847 4962 or visit the studio at Unit 15, 76 Old Cleveland Road, Stones Corner QLD 4120.


Leave a Reply
Want to join the discussion?Feel free to contribute!