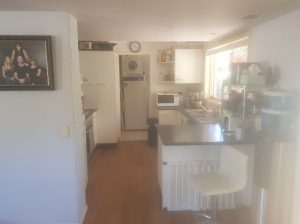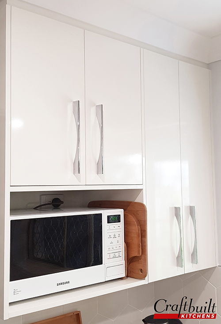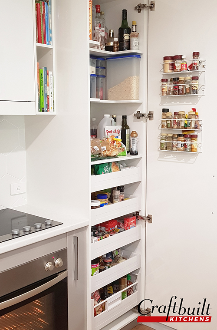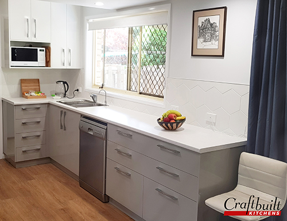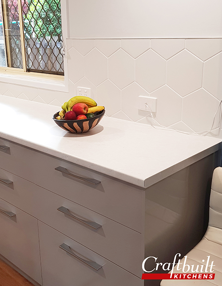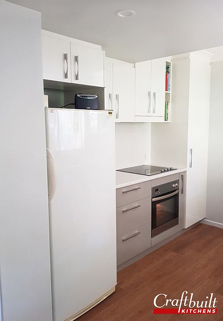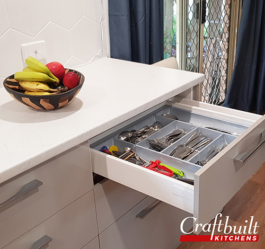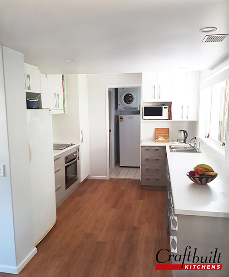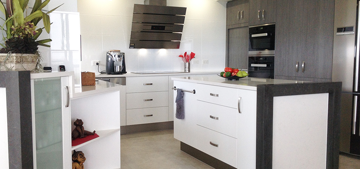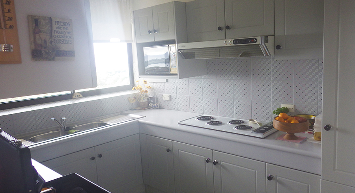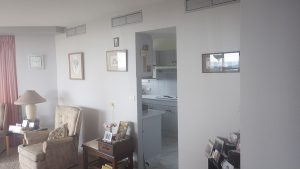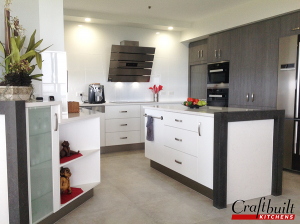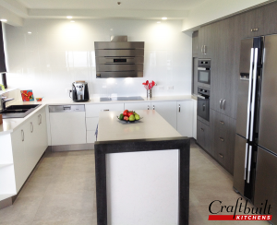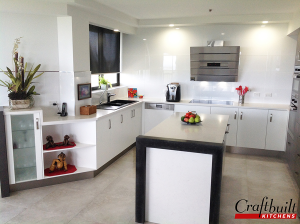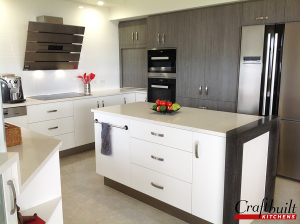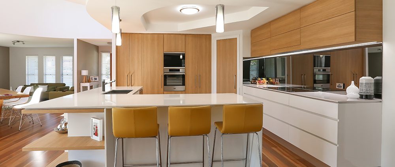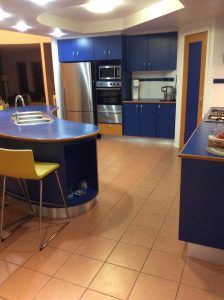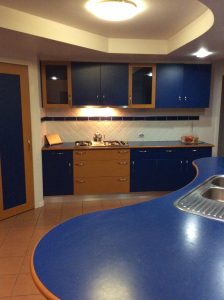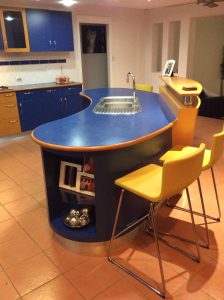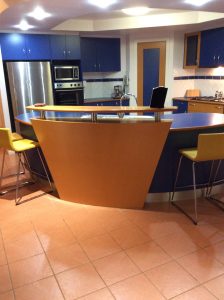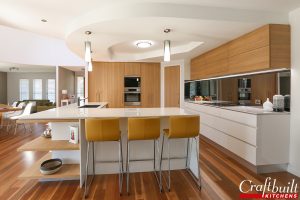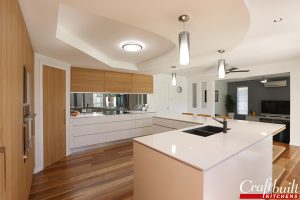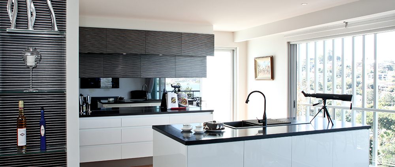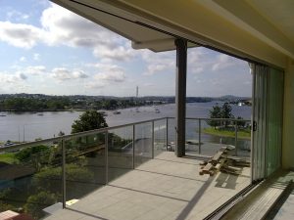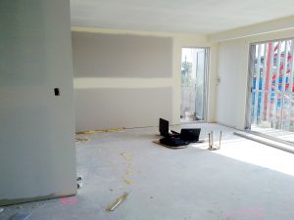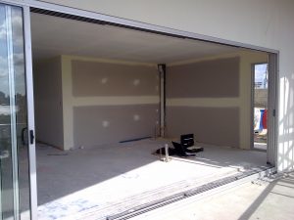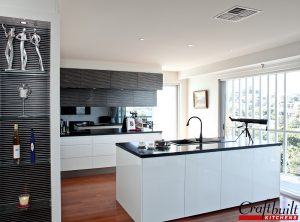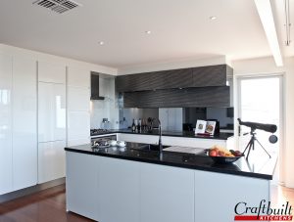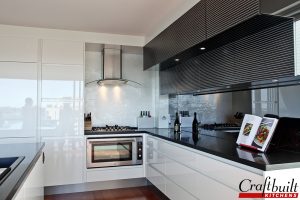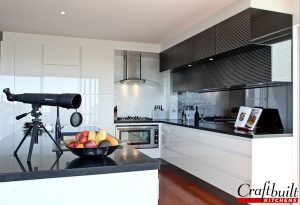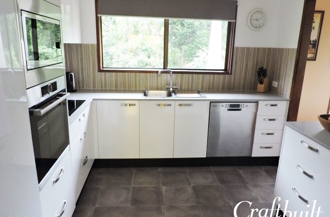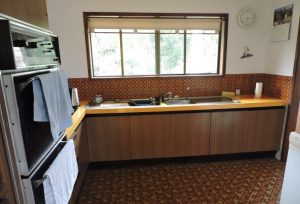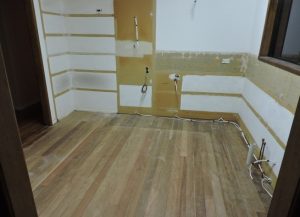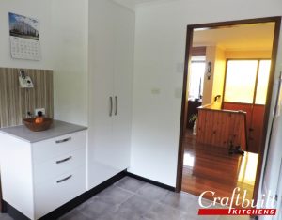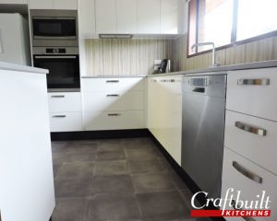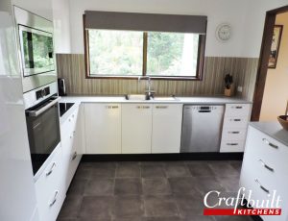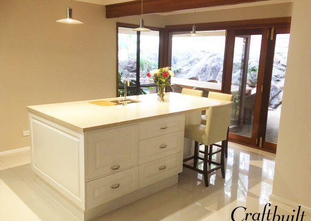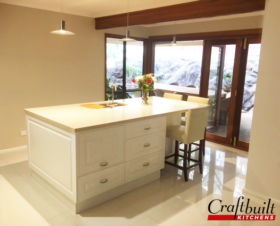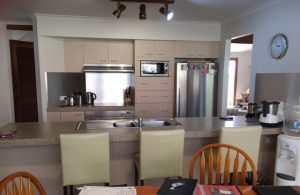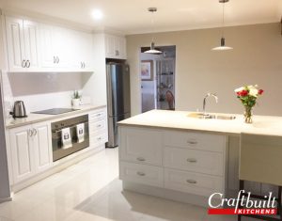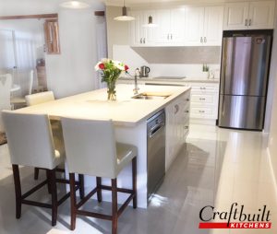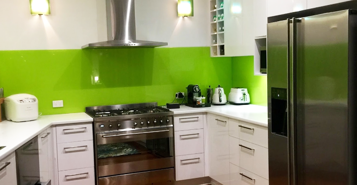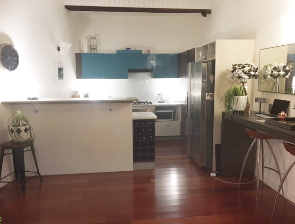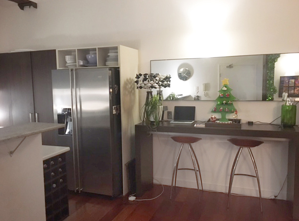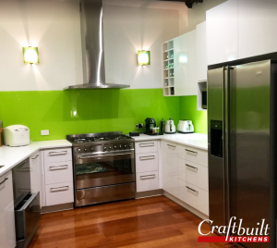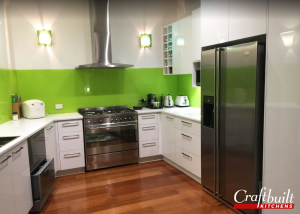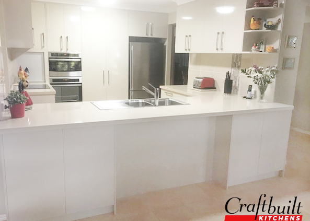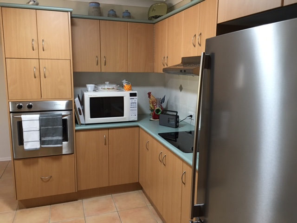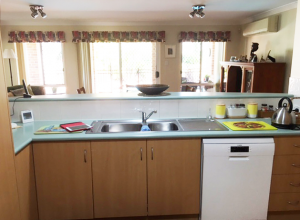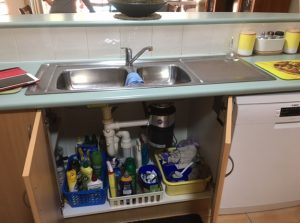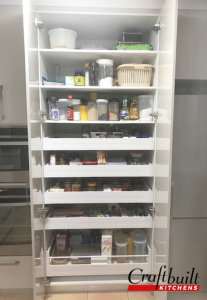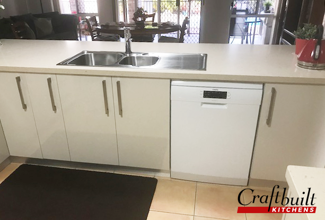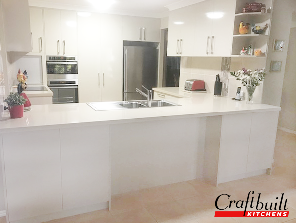Homeowners are now looking for ways to maximise their living space. Many are now opening their kitchen up to nearby rooms and to the outdoors, taking advantage of the space in surrounding areas. And when these clients came to us for their first design appointment, they indicated that they were wanting to open up their kitchen area & were even happy to remove the entry wall into the kitchen. The client wanted to make sure that her family can enjoy a spacious kitchen.
Removing one wall can bring out the best in the whole kitchen feel and design. The removal of this wall opened up the space, incredibly, and that saw us develop a number of designs that would all work. What wonders one less wall can bring in design opportunities. It also provided a massive improvement over the original 1980’s kitchen. Not that this was difficult, as the original kitchen was so cramped and fragmented in design. Sticking to its 80’s theme, it featured blue laminate benchtops and the client wasn’t sure how she managed to raise her family with such little benchspace and storage!
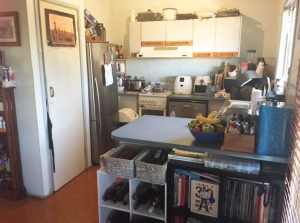
It was time for a change. We worked with the client on various kitchen designs and, in the end, the design featuring an open plan design with an island bench was selected. The design enabled two entry points, which was great as her boys becoming young adults, were becoming more and more involved in the everyday cooking.
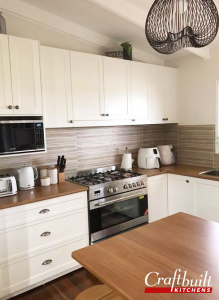
The open plan design enabled us to incorporate a wall opposite the kitchen. In the same space, we fit a large double door pantry (with internal pull outs), a large double door fridge provision, and an additional appliance nook with open shelving for cookbooks. Perfect for a built-in microwave convection oven or storage of other kitchen appliances.

The client was so pleased with all this extra storage and bench space. With a large open plan kitchen, this meant that we could also now satisfy her final request. She was excited to fit a 90cm freestanding stainless steel stove.
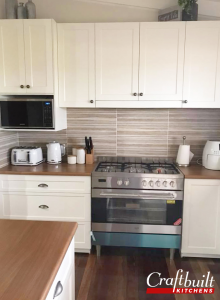
When it came to the style, the client chose a shaker style door in a fresh classic white tone. It was then finished with timber laminate benchtops which complemented the freshly polished timber floors.
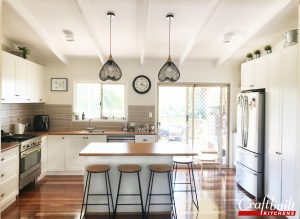
Transformation complete and we have another satisfied Craftbuilt Kitchens customer!
Call Craftbuilt Kitchens at (07) 3341 9166, or visit us at our new Kitchen Design studio at 76 Old Cleveland Road, Stones Corner and set a 3D appointment with our kitchen designers so you can see for yourself what your dream kitchen looks like virtually. You will be amazed at how simple it is, and will be sure of how the end result will look in your home.



