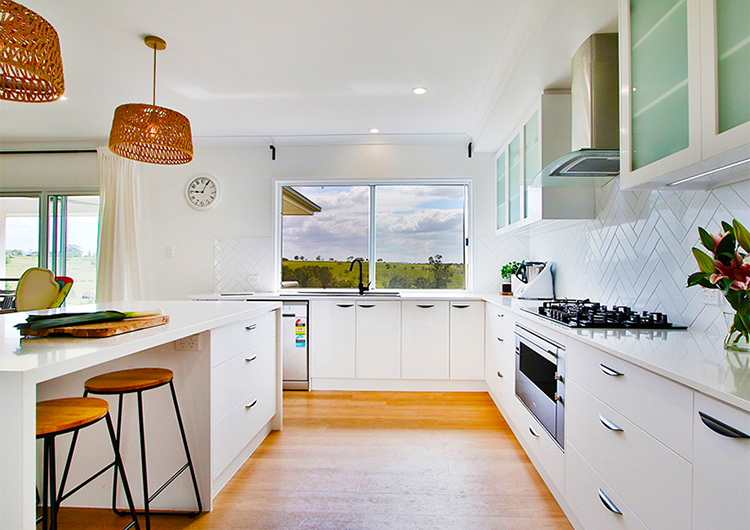Bathroom and Laundry Renovations: Maximise Function & Style
When it comes to bathroom and laundry renovations, creating spaces that balance functionality with style is key. Whether you’re dealing with limited space, older fittings or just want a fresh new look, thoughtful design choices can significantly improve how these hardworking areas of the home support everyday life.
With a bit of planning, it’s possible to transform even compact rooms into efficient, attractive spaces that feel good to use and add value to your home.
Planning with Purpose: Start with How You Live
Before choosing materials or colours, it’s worth considering how you use the space day-to-day. Is storage your biggest challenge? Do you need more open floor area? Would better lighting improve the usability of the room?
By identifying your needs early on, you can shape plans for bathroom renovations that support your routines. For example, families might prioritise double vanities or separate zones for simultaneous use, while others may want to future-proof their space with walk-in showers or accessible design.
Space-Saving Ideas for Bathroom Renovations
In small bathrooms, every decision counts. A few clever layout choices can open up the space visually and functionally:
- Wall-mounted vanities and in-wall toilets free up floor space and create a cleaner look.
- Large-format tiles with minimal grout lines help make the room feel bigger.
- Mirrored cabinets offer hidden storage while reflecting light to enhance brightness.
- Opting for sliding doors instead of swing doors can improve traffic flow in tight areas.
Choosing light-coloured finishes, installing layered lighting and using glass screens instead of opaque shower curtains are also effective ways to enhance the sense of space.
Smart Approaches to Laundry Renovations
A well-organised laundry can make daily chores much more manageable. Whether you have a spacious room or a compact European-style nook, the following ideas can help maximise efficiency:
- Stackable washer-dryer combinations free up floor space for benchtops or baskets.
- Include overhead storage, pull-out hampers and folding stations to keep everything in reach and reduce clutter.
- If space allows, adding a hanging rail or retractable clothesline can make air-drying more convenient.
- Choose durable, water-resistant surfaces that can withstand heat and moisture.
Don’t forget to factor in ventilation – whether through windows or mechanical exhaust – to prevent moisture build-up over time.
Tandem Bathroom and Laundry Renovations: A Space-Smart Option
Sometimes, laundry and bathroom renovations are done at the same time. And when space is limited, these two are combined in one space. With smart design ideas, a single room can serve both purposes without sacrificing functionality or aesthetics.
- Concealing laundry appliances behind cabinetry or bi-fold doors keeps the space looking clean.
- Shared plumbing can simplify installation and cut costs.
- Using consistent materials across both areas helps maintain visual cohesion.
- Planning the layout carefully ensures both functions are easy to access and use.
This combo approach is especially useful in smaller homes or apartments where every square metre matters.
Choosing Materials That Work Hard

Bathrooms and laundries need surfaces that stand up to moisture, heat and regular use. Look for:
- Stone-look or laminate benchtops that resist stains and scratches.
- Moisture-resistant cabinetry with sealed edges.
- Non-slip floor tiles for safety, especially around wet zones.
- Easy-to-clean splashbacks like tiles, acrylic panels or glass.
Opting for timeless finishes like whites, soft greys, natural timber tones or brushed metals can help your renovation age gracefully and stay in style.
Storage Solutions that Suit the Space
Good storage is essential – especially when you’re working with a small footprint. Tailor the storage of your bathroom and laundry renovation to the items you use most:
- Deep drawers for towels and bulkier items.
- Open shelving for frequently used supplies.
- Tall cupboards or broom closets for cleaning gear and utility items.
- Overhead cabinets above appliances to keep benchtops clear.
Built-in, purpose-designed storage helps reduce clutter and makes the space easier to keep organised.
Add Personality Through Fixtures and Finishes
Fixtures and finishes bring character to functional rooms. Small changes can have a big impact:
- Choose tapware and cabinet handles that align with your style – matte black, brushed brass or minimalist chrome are all popular options.
- Include task lighting for practical use and ambient lighting for comfort.
- Consider adding texture with timber accents, fluted glass or soft paint colours.
These personal touches help the space feel cohesive and more connected to the rest of your home.
Layout and Flow: Making Everyday Tasks Easier
An efficient layout makes both bathroom and laundry renovations more enjoyable. It’s helpful to:
- Group similar functions together – for example, having benchtop space near the washer or storing everyday toiletries close to the basin.
- Ensure there’s enough room to move comfortably, even when cabinet doors or appliances are open.
- Place lighting thoughtfully to avoid shadows and improve usability.
Taking the time to plan the layout can mean the difference between a space that looks nice and one that actually works well. So, whether you’re updating a single room or tackling a full home refresh, getting the layout and design right from the start can make all the difference. Contact us today to set a consultation or visit our showroom to see for yourself exactly what we can do.

With over 21 years of extensive experience in cabinetmaking and home renovations, Corey Cameron leads Craftbuilt Kitchens as its Director. Corey’s deep knowledge and expertise are rooted in decades of hands-on work, ensuring the highest standards in kitchen and home renovations for every home they work on.




