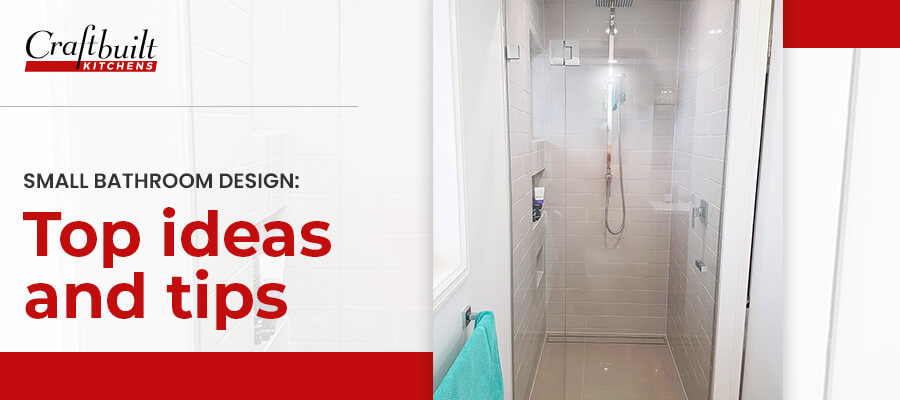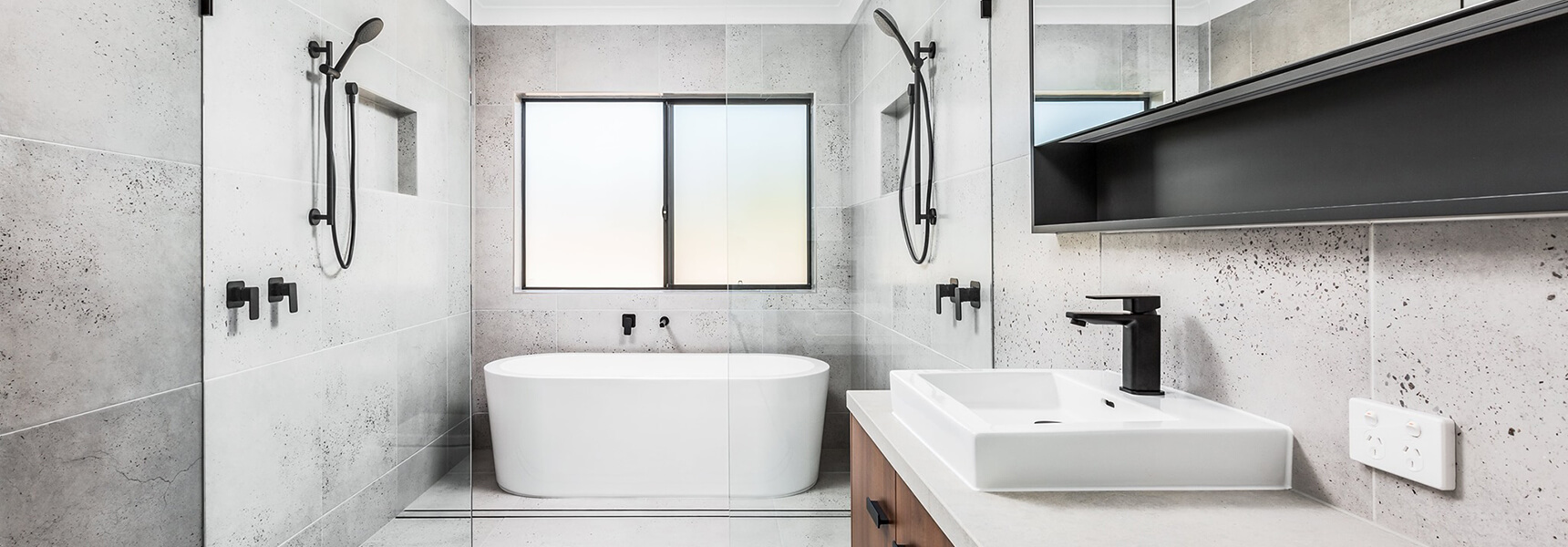Are you looking to add some style and personality to your small bathroom without taking up more space? With a few clever design ideas, even the tiniest bathrooms can become the jewel in the crown of any household.
We have 13 awesome small bathroom ideas and tips that will help you create a visually pleasing and functional oasis in what might otherwise be a cramped space. From flooring options to storage solutions, relax knowing you’ve got all the tools required for stylishly styling up your small bathroom design!
Tired of Squeezing Yourself in Your Small Bathroom?
Every day, small bathroom designs around the world are forcing their occupants into uncomfortable contortions just to get bathed and dressed in the morning. If you’re fed up with this game of squish-the-toilet-seat and want to reclaim your small bathroom as an oasis, it’s not impossible!
From clever storage solutions to multi-functional furniture pieces, your small bathroom layout can be as functional and spacious as you want them to be. Whether it needs an overhaul or just a few small tweaks, a little ingenuity and creativity with simple small bathroom ideas can go a long way.
How to Design a Small Bathroom: 13 Ideas and Tips
1. Invite more natural light in
Natural light is essential for making a cramped space appear larger. Consider how much natural light you already have coming in through windows or skylights. If possible, add more sources of natural light such as adding windows, having bigger windows, or installing skylights to achieve an open, inviting atmosphere.
A great tip is to keep window treatments simple; too much detail (like thick curtains) can end up making the room look smaller than it actually is. Another handy trick is to use reflective surfaces such as glass tile mosaics or metallic accents. They will help bounce daylight from wall to wall creating an illusion of spaciousness.
2. Stretch out the vanity to full width
Stretching out your vanity to full width not only will give you more storage space, but it can also create an illusion of a much larger room. When designing or renovating a tiny restroom, consider scaling up the countertop and mirror size for that extra “oomph” effect all while optimizing practicality. In order to do this, single-vanity cabinets often need to be replaced with wider ones as narrower vanities can visually cramp down small spaces too quickly.
One thing to keep in mind when stretching out your vanity is that you should choose cabinets or drawers with narrow frames. This will help them blend into the wall more seamlessly, creating an illusion of a larger space. Simple lines like those found on shaker-style cabinets can also be very useful in opening up small spaces.
3. Keep your cabinets off the floor
Height is key when it comes to bathroom design for small space. Installing cabinetry above the floor opens up visual breathing room and allows for larger pieces of furniture — like shelves or countertops — to fit into smaller areas comfortably.
In addition to opening up extra floor space, wall-mounted cabinetry provides ample storage opportunities that don’t encroach upon valuable legroom. Keeping cabinets off the floor will not only make your bathroom aesthetically pleasing but also provide much-needed organisation that ensures everything has its place in this compact area.
4. Lessen the space your toilet occupies
While you can’t change the physical size of the room, you can definitely shrink the space that your toilet occupies.
One way to do that is to install an integrated or concealed cistern which eliminates the need for any bulky and space-consuming tanks that stand out from the wall and take up valuable floor space. You could also opt for wall-hung toilets to free up the floor space below for other things like cleaning materials or a bigger bath rug.
5. Incorporate more greens
Plants are amazing bathroom design ideas as they can add some fun pops of colour, while also helping to create the illusion of more space with their height and greenery.
In terms of design hacks, you can go vertical with your plants and introduce climbing vines that are hung high up near the ceiling. This will draw attention upwards and make your space look larger. You can also have low-lying succulents right next to the sink or bathtub. They won’t take up much room but will add texture and drama to the area.
It’s best to choose smaller varieties for bathrooms, such as vining geraniums, asparagus ferns, prayer plants or English ivy which don’t require a lot of care. Also factor in that humidity levels play an important role here too. Opt for air-purifying plants such as bamboo palms which don’t need direct sunlight to thrive. Fake plants can also do the trick just fine.
6. Make your bathroom brighter with more lights
Making your bathroom brighter with more lights is an excellent way to open up the space. Start by adding recessed or track lighting fixtures which direct large amounts of light upward towards your ceiling and walls, bouncing off them to fill up your entire bathroom space with bright illumination.
You should also consider bringing in some dimmable lights for ultimate ambiance control according to different situations. Accentuate certain areas like underneath cabinets or above mirrors with focused task/additional spotlights that provide extra brightness on specific areas within your tiny washroom, accentuating its shape and style.
7. Glass, glass, and more glass
Glass is reflective, which means that it bounces light around the room and creates the illusion of added space. As well as allowing natural light to enter your bathroom, you can also install mirrored glass or other transparent fixtures like shower screens to create a more spacious atmosphere.
Additionally, opting for glass-fronted cabinets or shelving units will keep things looking airy and open rather than cramped and cluttered.
8. Manage the clutter with discreet storage solutions
Clutter is the number one enemy of a small bathroom. That is why several small bathroom design ideas centre on clutter management.
A way to manage the clutter for small bathroom designs is by investing in some multi-function furniture. Think of items like shower caddies that can double as storage for towels or an over-the-toilet shelf that provides additional room for soap dishes and shampoos.
You can also look for compact shelving units or pull-out vertical drawer with shelves designed specifically for bathrooms that fit nicely against walls or between tight spaces. These shelves also come in stackable varieties so you can create your own unique tower system with multiple levels of organisation possibilities.
9. Paint your walls with light colours
Colour is all about perception, so it’s important to stick with lighter shades when painting in order to give the illusion of open, spaciousness. Warm and soft neutrals like pale blue, light yellow and muted green will work wonders by reflecting plenty of natural light within the room.
Look into contrasting colour schemes. If you want to add even more visual interest, try experimenting with contrasting hues like navy blue against white or cream-coloured accents along edges or around windowsills / doors frames. This will draw attention away from its size while still adding beautiful touches throughout space.
10. Avoid visual barriers
A way to avoid visual barriers is to knock down bathroom walls. Removing interior walls gives extra room for windows or larger ones to be added if your budget allows for it. This will bring natural light into the room which can help create an airy feel that makes the area seem much bigger than it actually is.
Remove any non-load bearing interior walls to create one large space that functions as multiple smaller ones with less wasted space than if they were divided up with individual rooms. Having fewer physical barriers also gives you an opportunity to install multi-purpose furniture.
11. Get vertical with your storage
Adding shelves and racks high on the walls can give you more storage space while also taking up far less footprint than traditional cabinets or drawers. By utilising vertical space, you are able to create an illusion of height and elongation rather than width and depth that may otherwise be cluttered or cramped.
For example, tall skinny bookcases placed near the shower could hold plenty of towels while taking up minimal floor space. Or consider hanging baskets on the wall for toiletries in place of bulky medicine cabinets.
If you don’t want any permanent installations, freestanding shelving units can do just as much without putting any extra work into it. Many styles that fit this bill also come with wheels so they can be easily moved around when needed.
12. Create a focal point using an accent wall
A focal point is a great way to create the illusion of space in a small bathroom. By using an accent wall as your focal point, you can make a small bathroom look significantly bigger.
First, determine what your focus should be – bold wallpaper, graphic stenciled pattern, or statement-making art. Then consider contrasting colours and textures to bring depth and dimension to the area.
When selecting an accent wall for your small bathroom, pick one that contrasts with the rest of the room. Keep with light colours on surrounding walls and opt for a bold colour (like yellow or navy blue) for your focal wall. Use paint or wallpaper to make your accent wall stand out even more. When done correctly, it will instantly bring life into any boring-looking washroom!
A Reputation for Excellence – Bathroom
Designers Brisbane
Craftbuilt is very proud to have received 2 consecutive “Best Of Houzz” awards for Customer Service (in 2020 and 2021). Businesses are nominated for this award based on their verified customer reviews and their overall business rating on Houzz (an online platform with over 40 million members).
Craftbuilt Kitchens has also received numerous positive reviews from past clients, including the following comments:





