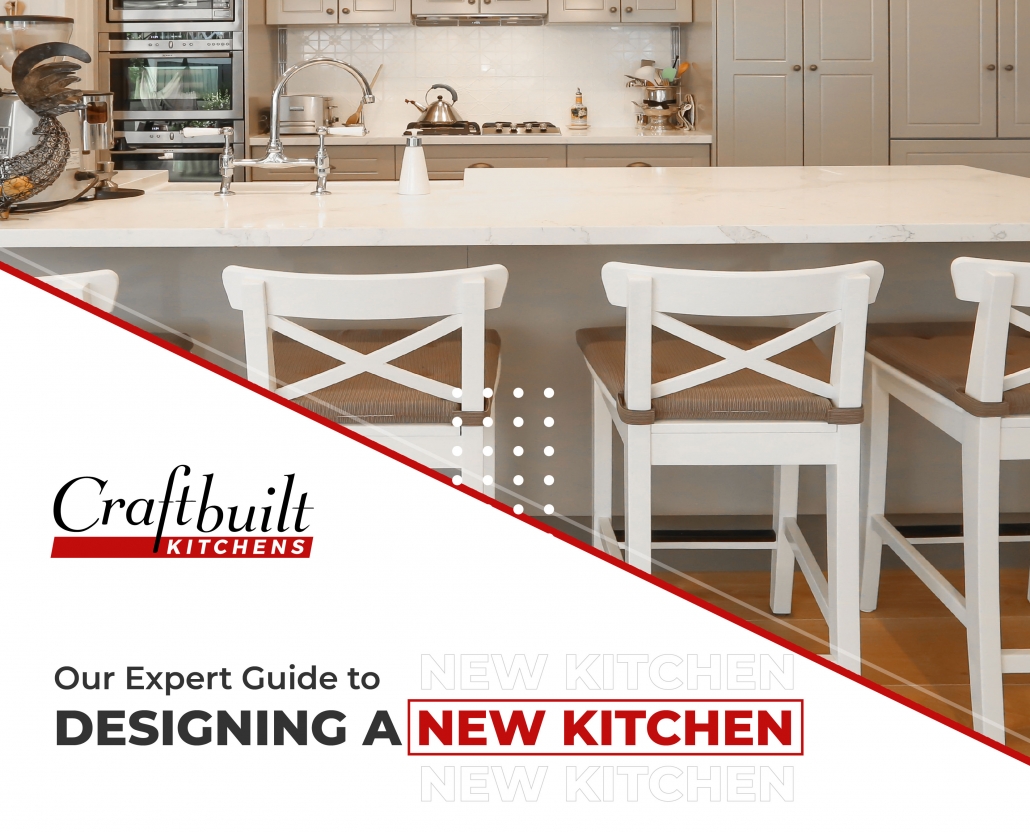CHOOSE COLOURS AS A WAY TO SAY WHO YOU ARE

If you’re planning a kitchen renovation in Brisbane, then this is a really exciting time for you! But before you get too caught up in envisioning finishes and window shopping for the latest appliances, you need to create a basic design plan for your new kitchen. Why is this so important? Because the design will have an impact on every other aspect of your kitchen renovation, from the budget to the style to the construction timeframe. Coming up with a design is the first step towards a successful kitchen renovation – but this can sometimes be easier said than done. To help you get started, the design team at Craftbuilt Kitchens has put together an expert guide to designing a new kitchen.
- Consider how you’ll use your kitchen: Talk to any kitchen remodelling specialist, and they’ll confirm just how important it is to start by considering how you’ll use your new kitchen. Kitchens in Brisbane may be used for a variety of lifestyle-specific functions, each with its own unique design requirements. For example, are you a big entertainer? If so, you’ll want plenty of space for preparation, perhaps even a butler’s pantry. But conversely, if you rarely cook at home, you may find a more simplified, open-plan layout will better suit your lifestyle.
- Decide on a floorplan: A floorplan will help you get a sense of where everything will be located in your new kitchen. While you may have a basic idea of where you want things to go, putting it all down on paper can help you appreciate the scale of your kitchen design. A kitchen remodelling specialist may recommend the ‘Kitchen Triangle’ principle when marking out your floorplan. Basically, this means you should be able to draw a clear line between the three main zones in your kitchen (the sink, the stove and the fridge) and that these areas should form a triangle shape. While this isn’t a hard and fast rule, the ‘Kitchen Triangle’ design principle can help to create a kitchen that is uncluttered and easy to move about in. It’s also important to remember that once work on your kitchen has begun, it becomes difficult to make changes to your floorplan. So, it may be worth talking to professional kitchen designers in Brisbane before settling on the final layout.
- Make allowances for your chosen appliances: While coming up with your floorplan, don’t forget to make allowances for any specialty appliances you may have in mind. It’s becoming increasingly common for kitchens in Brisbane to include double-door fridges or freestanding ovens, appliances that can take up more space than what’s generally allowed for in a typical kitchen design. So, don’t try and cram these appliances in around cabinetry or workbenches. Instead, start your design by allowing plenty of room for your appliances, then continue laying out the rest of the kitchen in the surrounding space.
- Include lots of storage space: One of the most important aspects of any kitchen renovation in Brisbane is ensuring that you have plenty of storage space. Insufficient storage will quickly turn your beautiful new kitchen into a cramped and messy-looking space, with numerous everyday items cluttering up the benchtops. The best way to maximise your storage space is by consulting with experienced kitchen designers in Brisbane. A professional designer can offer practical advice on how to include as much storage space as possible within your kitchen, from concealed drawers to added shelving.
- Coordinate your finishes: Now that you know the basic layout of your kitchen, you can start to have some fun with coordinating finishes. Start by thinking about what kind of style you want your kitchen to emulate. Are you looking for a modern or traditional look? Do you want the kitchen to harmonise with the style of the surrounding rooms or act as a visual contrast? Once you’ve decided on a style, you can start reviewing different finishes and choosing which ones you want to incorporate. Try to look beyond a single element (such as a benchtop or tile) and consider how your finishes will work together (for example, how will the benchtop, splashback, wall colour and cabinetry look once they’re all put next to each other?).
- Don’t forget practical design elements: There’s nothing worse than standing in your beautiful new kitchen and realising that you don’t have enough power points. So, make sure you consider practical design elements as well as the aesthetics of the kitchen. Think about the following questions: Do you want your frequent use appliances to be on display or concealed in an easily accessible location? Will your chosen light fixtures provide sufficient illumination over your main food prep area? How many power points will you need, and should they be clustered together or spread out across the kitchen? Including these details in your initial design will ensure your new kitchen not only looks amazing but is also fully functional.
For more expert tips on designing a new kitchen, talk to the experienced kitchen renovation team at Craftbuilt. We’ve been transforming kitchens in Brisbane for over 45 years and use 3D graphics software to help clients get a complete picture of how their new kitchen will look before the work even gets started.



