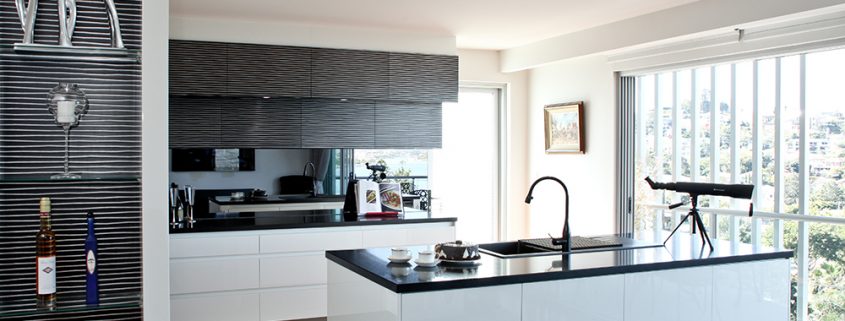Breakfast Creek Kitchen Renovation
We had clients that approached us with one thing in mind: “We want a kitchen that doesn’t look like a kitchen”.
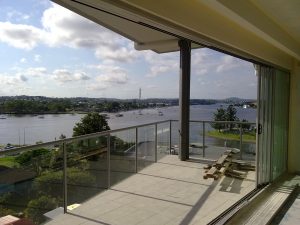
Imagine a home with the amazing view of the Brisbane River. Craftbuilt Kitchens went to work straight away with a stunning open plan unit overlooking magnificent views of the Brisbane River. The aim was to design a kitchen to provide storage and functionality, whilst aesthetically blending back into its surroundings and maximising the aspect to the outstanding views.
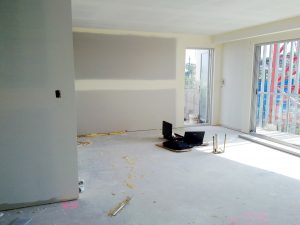
An open space for an amazing view! And Craftbuilt Kitchens set to work!
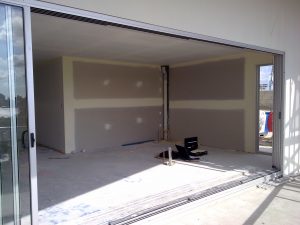
Enjoying the view would be great with a glass of wine or a cup of brew. So, with the added challenge of fitting a wine fridge and coffee machine outlet, on top of extra wide cooking appliances, our kitchen designer set to developing a number of layouts to review. With modern, clean lines imperative, the handle-less finish allowed us to disguise an integrated fridge, a tandem “touch-to-open” pantry and a tower to hide the microwave, coffee machine and huge double bin set up.
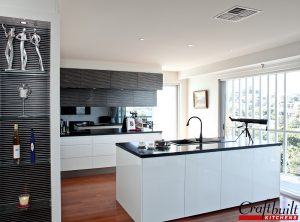
When it came to storage, layered overhead cabinets not only created an immense amount of storage. This fulfills the clients’ request as they enabled perfect positioning of the task lighting to create an outstanding ambiance for the open plan living. The choice in finish for the doors of these units, by using one of the stunning Laminex Innovations products, helped move away from that “standard” kitchen look. The design and construction of a perfectly finished boxed two pack display cabinet also utilising the Laminex innovation feature as a backing, ties the areas completely together.
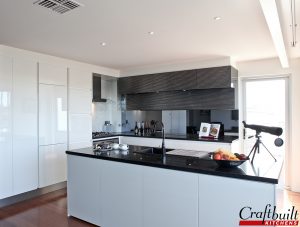
The disappearing act! The essential large cooking appliances were fitted discreetly but comfortably into the corner, which allowed the adjacent bench to be free-flowing. Added to the design, white mother of pearl slumped glass splash backs behind the cooking area for pure subtlety, together with highly reflective mirror glass splashbacks along the adjacent wall, meant river views were reflected and visible from most areas of the unit.
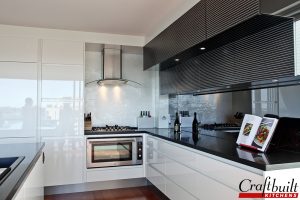
Finish it all off with high gloss black quartz benchtops, with a matching black sink & tap, meant our clients were delighted with their “not there” kitchen.
The end result – outstanding stunning aspects from all areas in this modern Craftbuilt Kitchen. Are you looking to have the same open plan feel to your kitchen renovation design plans?
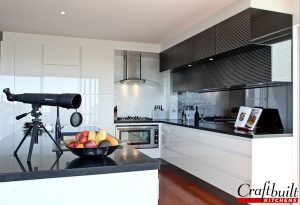
Craftbuilt Kitchens has fully qualified and experienced designers who will tailor the design to your specific needs and wants. Call us at (07) 3341 9166 and ask our consultant to book you an appointment.

