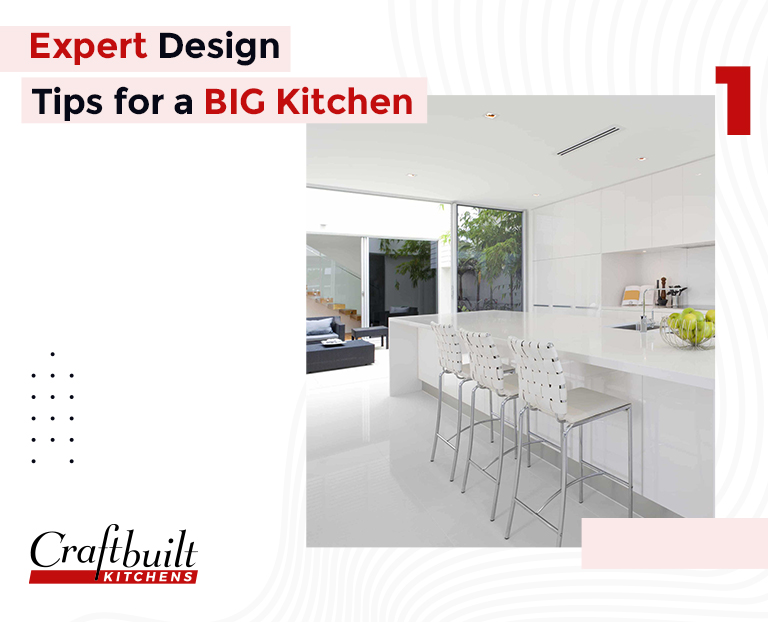Expert Design Tips for a BIG Kitchen

The kitchen is one of the busiest, most important places in the house. People spend more time in their kitchens than anywhere else in the entire home. This is why designing a huge, contemporary kitchen is something that needs careful planning and keen attention to detail.
For kitchen renovators, this is a project that can take weeks or months to execute. DIY enthusiasts take inspiration from Pinterest or Houzz before investing thousands of dollars in remodelling, while others hire professional designers to come up with innovative solutions.
To help you out in turning your kitchen into a dream space, here are four expert design tips.
Clear the visual clutter with open spaces and extra storage.
There is nothing more distracting than kitchen items all over the place. Make an audit of all the things you use in the kitchen and store them in places where they are most needed.
Create open spaces like breakfast nooks, pantries, walk-in pantries, or even extra counters. This will increase your kitchen’s functionality, making you happier when you work in it.
There should also be extra storage space for items you may want to buy and add to your kitchen.
Have good lighting.
Good lighting is key to making your kitchen look bigger. Design it in a way that can accommodate as much natural light as possible. Position your furniture and appliances near the windows and combine them in varying sizes for a more dynamic storage solution.
You may also want to invest in a layered lighting system with directional downlights and dimmer switches for strategic illumination around your countertop or cooking area.
Keep the kitchen work triangle in mind.
A kitchen work triangle, also known as the ‘triangle of efficiency’, is the area of the kitchen where the most common activities are done and may require a lot of movement. It is usually the main cooktop, sink, and refrigerator — and all three must be kept within close distance.
Remembering the work triangle is key to incorporating practicality when renovating your kitchen. This way, you will have a good flow of traffic, a more organised workflow, and a safer way of arranging your kitchen equipment.
Pick the right appliances and furniture with style
Having only the appliances and furniture you need for your kitchen will help you save tons of costs. From the benchtops, stools, cabinetry, cupboards, dishwashers, built-in ovens — planning the optimal height, length, and width for all these items as well as their usability is the best way to save space and stay comfortable while working in your kitchen.
That said, you must also pick them in style. Integrate contrast, depth, interest, and symmetry into your kitchen by adding pops of colour, colour blocking, central pieces, vertical lines, and some greenery. This is something our in-house designer will help you with as part of our service here at Craftbuilt. These touches will definitely make for a more personalised kitchen experience both for you and your guests.
Our Two Cents
Kitchen design is an art. Each space has its own purpose and should be furnished with the appropriate materials, furniture, and appliances. The ideal kitchen must be laid out in a manner that allows for efficient cooking while being safe and visually appealing.
For kitchen renovators in Brisbane looking for professionals to do the work, Craftbuilt Kitchens can help you renovate your existing kitchen to suit modern styles or design the one that you’ve always been dreaming of.
Book a free appointment now or Call us at (07) 3847 4962 to get your custom kitchen.



