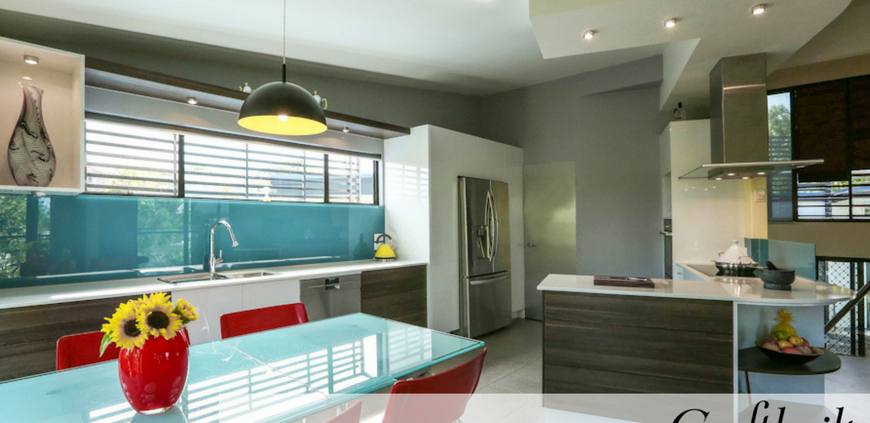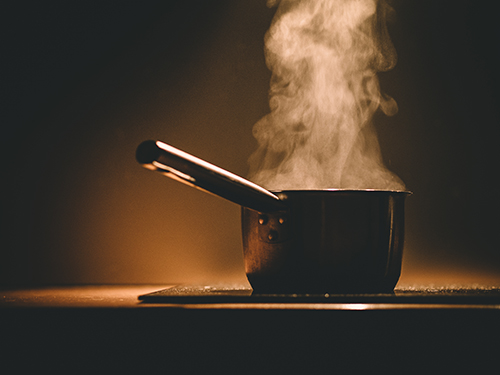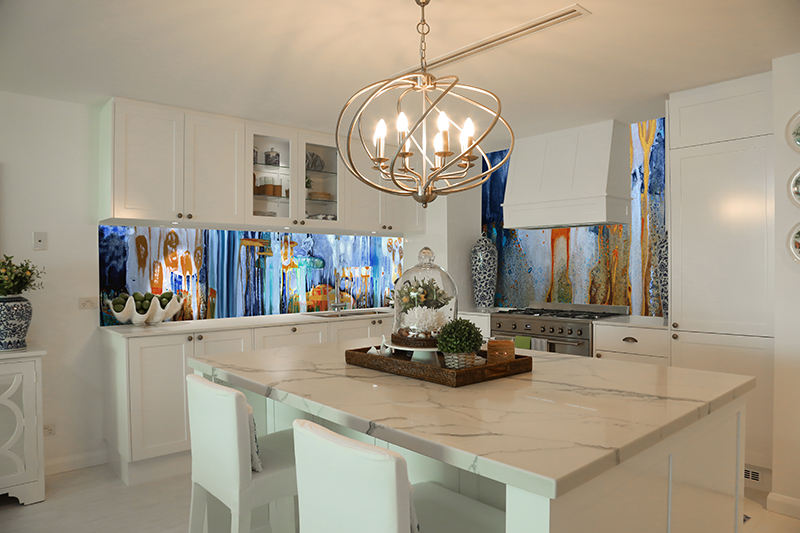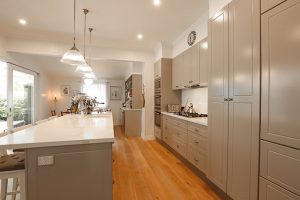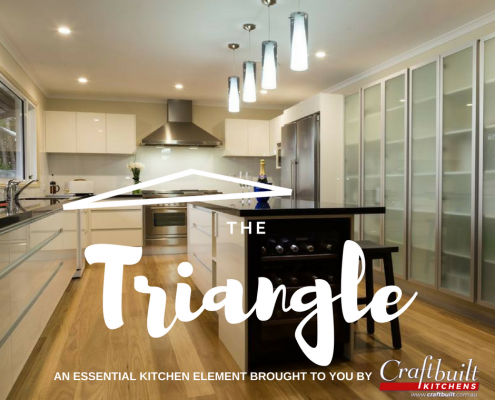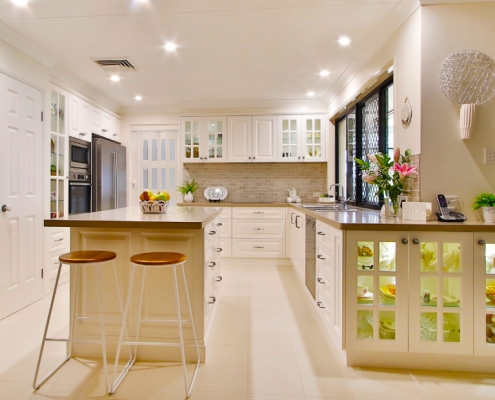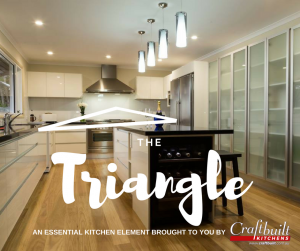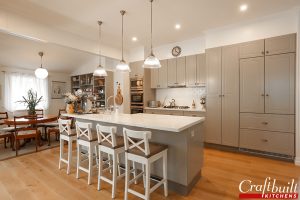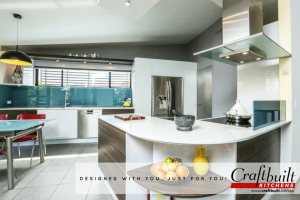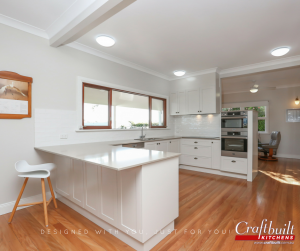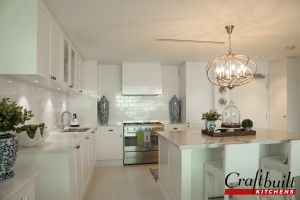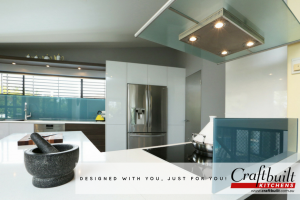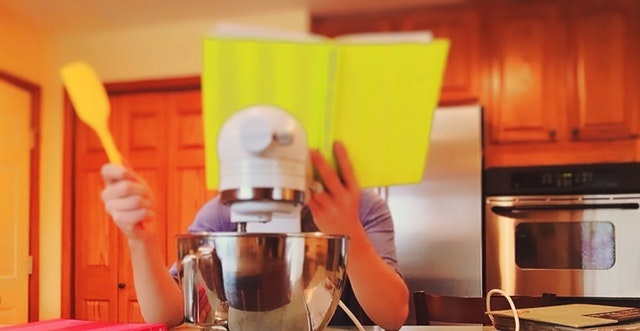Whether it is for a new home or an existing home, planning a new kitchen is a very exciting time. If you have been putting up with a tired, old kitchen that is falling apart, then planning a new kitchen is probably twice as exciting.
When it comes to renovations, enlisting the services of a highly qualified and experienced professional is a must. The team at Craftbuilt Kitchens are extremely talented and are knowledgeable when it comes to designing your own dream kitchen.
A Few Points To Consider
There are quite a few things to consider when it comes to planning your kitchen. The space you have to work with is a major factor. If your kitchen is a small area then your designer can offer suggestions on how to make it appear bigger. One key trick is the direction of colours that will work with the space you have and not against it.
Your budget is another major factor when renovating your kitchen. Preferably, the budget should be worked out before you visit a showroom. There is nothing worse than falling in love with something you can’t have. If you know your limits before you look then it is easier to stick to your budget. But don’t hesitate to ask for options. Craftbuilt Kitchens offers Interest Free finance for you, as well.
Lastly, your kitchen is usually one of the first places a guest will notice. Therefore, it is important to have a kitchen that is not only well planned but also one that shows your own sense of style.
Strategic Placing A Must
Too often, people put up with kitchens that are designed poorly. The space itself is not used to its best advantage. Cooktops that are placed in awkward positions, under cupboards and benches, can end up as being nightmares in the kitchen.
Your designer can discuss with you a great range of space saving ideas that are available now, as well as the importance of setting your kitchen out to follow the work triangle. This simply means that your cooktop, fridge and sink are placed in a triangle to provide a more functional work space for you.
Modern Technology Using 3D Software
Thanks to the 3D designer software that the designers at Craftbuilt Kitchens use, you will be able to see how your kitchen looks before it comes to life. This is perfect as it allows you to discuss any possible changes with your designer and the concept can easily be explained whilst you view the layout in 3D.
Kitchens That Work And Last Only With Professionals
The DIY industry is booming and many people have saved themselves a great deal of money by carrying out projects, on their own, around the home. However, this does not mean that DIY is always the best way.
There are some things around the home that you are much better off getting done professionally such as plumbing, electrical and kitchen renovations. The catch with DIY projects is, unless you are a professional in that field, there is always room for error.
Why DIY Kitchens Are Not The Best
Renovations for kitchens need to be executed properly for a few reasons. Taking the correct measurements of the space available is incredibly important to ensure that all cabinetry and appliances selected will fit well.
Any errors made in this area could mean you have cupboards sticking out where they shouldn’t and have new appliances that won’t fit where they need to. Another issue that can arise with DIY kitchens is, without the correct tools, knowledge or training, there can be mistakes made during installation.
What can then occur is that your kitchen will ‘fall apart’ sooner than expected. By then, you will need to pay more to have repairs done or take the chance at repairing yourself. Either way, it could end up costing you more time and money. This headache could have been saved by having a professional take over the job.
Professionals – The Only Way To Go For Kitchen Renovations
To avoid mistakes, time wasting and extra costs that can come with DIY kitchen renovations, it is always best to enlist the services of a professional kitchen design and installation company such as Craftbuilt Kitchens.
Craftbuilt Kitchens have been in the industry since 1975. With over 40 years of experience, they have built a path of many satisfied clients who have been enjoying their kitchens for some time. They boast a reputation that is synonymous with high quality and great service. By hiring only qualified cabinetmakers you are assured that the end result is a kitchen you will be thrilled to own.
The team at Craftbuilt Kitchens are incredibly friendly and easy to approach; no question is too big or too small and the designers will work with you and listen to your needs to help build the kitchen of your dreams.
Choosing Your Ideal Kitchen Style:
The way kitchens are designed today are very different from the past. The open plan kitchen has become popular and this is for good reason, with its ability to create the feel of more space.
More and more kitchens are seen as the meeting point in a home for family and friends and the desire for more stylish kitchens has become quite important.
There are many fantastic choices in kitchen design to choose from and the experts at Craftbuilt Kitchens combine their expertise and experience to design and build the kind of kitchen you thought you could only dream about.
Deciding On A Style
You need to be sure that the style you decide on is one that you will be happy with for some time; this is because when you pay to have a kitchen renovated, you intend it to remain this way for a good many years.
Naturally, you need to keep within the theme of your home; this does not mean to say that it needs to be exactly the same. However, the existing decor and your new kitchen should complement each other.
Some of the more popular styles are traditional, contemporary, utilitarian and commercial.
Choosing Your Kitchen Layout
From there you need to choose a layout. Popular styles are C-shaped, J-shaped, U-shaped and Galley. The U-shape offers more cabinet space than the other layouts so it is perfect for those who need a lot of storage.
The Galley style kitchen will take up the most space and is fantastic for a combined kitchen and dining room in a long narrow room. Breakfast bars are a popular addition to any kitchen and are great for units and smaller areas that may not be able to accommodate a dining table.
A Little Help From Craftbuilt
Thanks to the highly qualified and experienced designers at Craftbuilt Kitchens you will never feel overwhelmed with so many great choices. They can expertly discuss and suggest what style and layout might suit your specific home the best, whilst helping you choose the right colours and offering great advice for storage solutions, amongst others.
Your designer will put together your vision, combined with sensible design aspects for kitchens and you will soon be creating and enjoying meals from your brand new kitchen.
The Choice To Own A Beautiful Kitchen
In this world we are faced with many choices and given many opportunities to choose what is best for us. Choosing the right kitchen designer to create your new kitchen is one of many important choices you will make for your home, and not a decision to be taken lightly.
There are many kitchen design and installation companies out there available to choose from, but none that can provide the same level of service and craftsmanship like Craftbuilt Kitchens. The reason why your decision is so important is that the kitchen you end up with should hopefully be with you for many years.
The last thing you want is for your dream kitchen to come falling apart because of shoddy workmanship or inferior products. Here are a couple of pointers to look out for to ensure you get to choose from the most stunning kitchen designs that will function well and last long.
Kitchen Longevity
Generally, it is a good rule to select a kitchen design company that has been operating for a good length of time. This is not to say a new company is not good; however, choosing a kitchen design company like Craftbuilt Kitchens means they have many years experience in providing quality designed kitchens.
The experience and strong knowledgeable background Craftbuilt Kitchens has to offer in this field means your kitchen will be installed without delay and with no errors. They will get it done right, the first time.
Budget Friendly and Fashionable Kitchens
Craftbuilt Kitchens have a fantastic range of benchtops, splashbacks and colour schemes available to choose from. Whether you are looking for a modern, traditional or totally unique look, their friendly and professional designers can help you select everything for your kitchen that is perfect for your home.
There are budget friendly options as well at top end products; it’s all up to you. However, the end result will be everything you ever dreamt about a new kitchen. The latest 3D graphic design software used at Craftbuilt Kitchens will allow you to see what your kitchen will look like before it comes to life.
Craftbuilt Kitchens Offer Beautiful, Functional Kitchens
If you are in the market for a kitchen renovation and you want the best products coupled with the best service then you can’t go past Craftbuilt Kitchens. A family owned business that was established in 1975, Craftbuilt Kitchens have built a strong reputation for their quality service, products and craftsmanship, and being established for so long is a sure sign of a reputable company that has a lot to offer.
The service you can expect from Craftbuilt Kitchens will surpass your expectations from the moment you make first contact. The helpful and friendly showroom consultants are easy to approach and talk to. They can answer any questions you may have and are very keen to pass on their advice from many years experience in the kitchen industry.
Customer Testimonial
Anthony and Sarah went to a few kitchen showrooms and were seriously impressed with the service they received at Craftbuilt Kitchens. “Not once did we feel like we were an annoyance and interrupting the day of the staff at work. We were made to feel welcome straight away and given some fantastic ideas that we had no idea about. Of course we signed on with Craftbuilt because quite simply, they were the most deserving of our business. Our kitchen is awesome and we loved to prepare meals together in it.”
Once you have made first contact with the showroom consultants you will then move on to the design process with a highly qualified kitchen designer. Their understanding of the perfect design for kitchens is a talent that can’t be overlooked. They will discuss with you your ideas and then work with these to design you a kitchen that is functional and beautiful and just what you had in mind.
The cabinetmaker assigned to install your kitchen will be with you all the way. This means whoever starts the job, finishes the job. It not only fosters a sense of comfortability for you because you don’t have different people entering your home without warning, it builds a sense of pride and ownership for the installer themselves, ensuring your they will take great care to get the job done right.
Elsie was extremely impressed with the installer who was assigned to her kitchen, “He was a very polite young man who showed up on the time agreed and left the place clean and tidy. My kitchen was installed within the time frame promised and the end result is something I am completely thrilled about.”
Get The Best Looking Kitchen For Your Home
We all want our homes to be beautiful. The kitchen is one of the most important parts of your home and probably the busiest as it is where your family spends a lot of time in. Not just eating, but preparing the meals as well. This is why it is good to have a kitchen that is not only functional but one that also emanates warmth and happiness. It’s a place where you are happy to spend time and a room that is pleasurable to work in.
The Centre of Any Home
Bench space would have to be one of the most important key functions in a kitchen. You need room to place your kitchen appliances that makes for easy access when cooking a meal. Beauty and design make for a happy cook and beautiful kitchens make the task of cooking so much better as well as making your kitchen a more valuable asset. Not everyone is a great chef but having a kitchen that looks good as well as being easy to use is important to all cooks alike. A kitchen should stand out as the best and most used room in the house.
What Experienced Craftsmanship Can Offer You
This is where Craftbuilt can help you to get the kitchen that you have always dreamed of. They use a 3D software programme that will bring your dream kitchen to life so that you can see how your kitchen is going to look. They work with only licensed tradesmen who take great pride in their work to give you the best quality kitchens.
Craftbuilt offer a ten year guarantee on your kitchen including a written copy of guarantee provisions with insurance cover on the total contract price. This is a fantastic guarantee that they offer and designed to give you peace of mind when choosing Craftbuilt to build your kitchen.
The kitchen plays an important role in family life and is most definitely the hub of any household, big or small.
Kitchens With More Than Good Looks
Deciding to get a kitchen renovation is just the first step in a journey that hopefully ends with the kitchen you have been dreaming of. Aside from choosing colour schemes, appliances and benchtops, amongst others, one of the most important decisions you will make is which kitchen company to choose.
Many companies can easily boast that they provide the most stunning kitchens but with such an important room in the house, you need more than something that just looks good. Like a good book, kitchens by Craftbuilt Kitchens are more than just a great cover.
Respect and Longevity
Operating since 1975, we are family owned and operated. A true testament to our great business is the fact that our staff members are very happy and some have been with us for many years.
We understand the importance of family and loyalty and this helps us recognise the need for high quality products so that every time someone buys our kitchens they feel their needs have been met and their custom has been respected.
Our designers and installers are all highly qualified and thoroughly experienced in their field. At every turn in your kitchen renovation job, you will be treated with courtesy, listened to and informed of all the steps to be taken.
Look A Little Closer
On first site of our kitchens, all viewers will be impressed; however, on closer inspection it will become obvious that our attention to finer detail and construction is also a priority. We offer a lifetime guarantee on accessories and drawer runners and hinges and durable kitchen benchtops.
Each of our clients is left with a kitchen that not only looks amazing but is functional and extremely user friendly. Our designers use the latest ideas on space coupled with their knowledge of kitchen design principles and work with you to create a kitchen you enjoy preparing in.
Good Kitchen Designs For Great Kitchens
It’s important to consider exactly how your kitchen will be set out when having a new design drawn up. You need to take a practical approach and maximise the use of your space in relation to functionality. When you are thinking about what you would like your new kitchen to look like, make a list of things you don’t like about your current kitchen. More often than not, people are dissatisfied with their existing kitchen due to lack of workspace and poor layout. Once you have a budget in mind and an idea of how your new kitchen should look, you are ready to change the way you prepare meals for the better.
Getting The Layout
Walls, gas lines and pipes can normally be moved with a little effort and the idea should not overwhelm you. There needs to be enough space between each functional area such as storage, cooking and workspace areas, to allow free movement. Creating a work triangle in your kitchen is ideal. This is made using your sink, fridge and cooktop and placing them in the shape of a triangle not more than 7m apart. Probably the biggest unit in your kitchens in Brisbane will be the dishwasher and sink. Placing these first up against a wall underneath a window will allow for fantastic natural lighting and convenient drainage. For easy loading and unloading of your dishwasher, if you will be getting one, ensure it is close to the cutlery but away from kitchen cupboard doors and stove. Naturally you will want your food preparation area situated between the sink and stove for ease of preparing, cooking and cleaning food.
Enough Workspace
Good workspace is very important in a kitchen that is enjoyable to cook in. Having your benchtops at variable heights will mean they can accommodate different users and tasks, for example, if you have children that like to ‘help out’ with the cooking, then a lower bench will make this a lot easier. If you have the room, try to add workspaces next to areas like the oven, cooktop and fridge and avoid positioning in a corner. If you utilise your drawer and cupboard space well, there should be less clutter on your benchtop. Consider shelving with inserts to have various levels of storage inside or drawer inserts. Spice holders will not only keep your spices organized but also clear more room in the cupboard for other things.
Discuss your kitchen design ideas with a professional consultant. You will soon see there are more possibilities for the kitchen you dream of.
If you want to be one of the proud owners of a beautiful and functional kitchen, thanks to the best kitchens design. For such an important room, why wouldn’t you choose a company that guarantees their workmanship is the best you will find anywhere? If you want a new kitchen or even prefer to redesign your old kitchen then Craftbuilt are the company that you need to speak to, set an appointment today!

